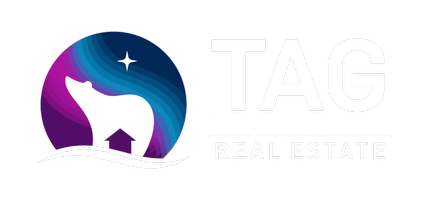UPDATED:
Key Details
Property Type Single Family Home
Listing Status Pending
Purchase Type For Sale
Square Footage 4,378 sqft
Price per Sqft $180
MLS Listing ID 24-10698
Style Two-Story Tradtnl
Bedrooms 5
Full Baths 5
Construction Status Under Construction
Year Built 2023
Lot Size 0.920 Acres
Acres 0.92
Source Alaska Multiple Listing Service
Property Description
The kitchen & pantry will feature custom cabinets with your choice of style and color. A kitchen window offers a delightful view of the backyard, which can be enjoyed through the sliding doors.
The first-floor living room will feature a custom mantle with a fireplace, creating a cozy atmosphere. There is an extra storage closet under the stairs that offers space for a play area and or additional storage for rain & snow gear. The first floor also includes a full bathroom & a bedroom/office with a closet.
On the second floor, you will notice the large windows and vaulted ceilings over the second floor living room. There is ample space for spending time with family & friends and relaxing. There is also a full bathroom off the living room as well. The laundry room will feature custom cabinets. Two bedroom ensuites; includes full bathrooms and spacious closets. Another larger bedroom perfect for use as a large office, playroom, or shared bedroom. The master bedroom and bathroom will feature a custom shower, bathroom vanities, and closet.
This beautiful home offers privacy, spacious rooms, and an open floor plan with many opportunities for customization. Located at the end of a paved cul-de-sac, it provides a tranquil and secluded setting. Schedule your showing today to explore this exceptional home and select your finishes!
Location
State AK
Area Wa - Wasilla
Zoning UNZ - Not Zoned-all MSB but Palmer/Wasilla/Houston
Direction Fern to Fairview Loop. Right on Clydesdale Drive. House on right.
Interior
Interior Features BR/BA on Main Level, Family Room, Pantry, Vaulted Ceiling(s)
Heating Forced Air
Exterior
Exterior Feature Poultry Allowed, Private Yard, Deck/Patio, DSL/Cable Available, Fire Service Area, Garage Door Opener, Road Service Area, View, Cul-de-sac
Parking Features Attached
Garage Spaces 2.0
Garage Description 2.0
View Mountains, Partial
Roof Type Composition,Shingle,Asphalt
Topography Level
Building
Lot Description Level
Foundation None
Lot Size Range 0.92
Architectural Style Two-Story Tradtnl
New Construction No
Construction Status Under Construction
Schools
Elementary Schools Snowshoe
Middle Schools Wasilla
High Schools Wasilla
Others
Tax ID 58128000L003
Acceptable Financing AHFC, Cash, Conventional, FHA, VA Loan
Listing Terms AHFC, Cash, Conventional, FHA, VA Loan

Get More Information
Aurora Courtney
Associate Broker | License ID: 100653, 500072
Associate Broker License ID: 100653, 500072
- Homes For Sale in Anchorage, AK
- Homes For Sale in Wasilla, AK
- Homes For Sale in Soldotna, AK
- Homes For Sale in Palmer, AK
- Homes For Sale in Kenai, AK
- Homes For Sale in Eagle River, Anchorage, AK
- Homes For Sale in Sterling, AK
- Homes For Sale in Big Lake, AK
- Homes For Sale in Talkeetna, AK
- Homes For Sale in Trapper Creek, AK
- Homes For Sale in Houston, AK
- Homes For Sale in Girdwood, AK



