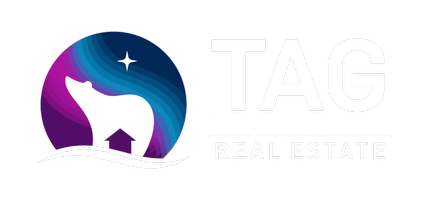UPDATED:
Key Details
Property Type Single Family Home
Listing Status Coming Soon
Purchase Type For Sale
Square Footage 2,276 sqft
Price per Sqft $186
MLS Listing ID 25-4703
Style Two-Story Reverse
Bedrooms 4
Full Baths 2
Half Baths 1
Construction Status Existing Structure
Originating Board Alaska Multiple Listing Service
Year Built 2003
Annual Tax Amount $4,938
Lot Size 0.460 Acres
Acres 0.46
Property Description
The fully fenced backyard offers a safe and private outdoor space, whether for children or pets. Mature Lilac bushes and established lawn. Pet door from garage to back yard make it easy to allow pets access to outdoors when you are away from home. New on demand hot water heater installed in 4/25. Which is perfect for filling the exquisite soaker tub when you need to melt away the stress fromt the day. With room to spread out and thoughtful touches throughout, this home is the perfect blend of comfort, style, and location. Don't miss your opportunity to make it yours!
Location
State AK
Area Wa - Wasilla
Zoning UNZ - Not Zoned-all MSB but Palmer/Wasilla/Houston
Direction Knik Goose Bay Rd mile 7.5 turn Right on W Wellington Dr, residence is approx. 1/4 mile on the left.
Interior
Interior Features BR/BA Primary on Main Level, Ceiling Fan(s), CO Detector(s), Dishwasher, Jetted Tub, Microwave (B/I), Pantry, Range/Oven, Refrigerator, Smoke Detector(s), Soaking Tub, Telephone, Vaulted Ceiling(s), Washer &/Or Dryer, Laminate Counters
Heating Forced Air, Natural Gas
Flooring Laminate, Carpet
Exterior
Exterior Feature Fenced Yard, Covenant/Restriction, Deck/Patio, Fire Service Area, Garage Door Opener, Home Owner Assoc, Road Service Area, View
Parking Features Attached
Garage Spaces 2.0
Garage Description 2.0
View Mountains, Partial
Roof Type Asphalt
Topography Level
Building
Lot Description Level
Foundation None
Lot Size Range 0.46
Architectural Style Two-Story Reverse
New Construction No
Construction Status Existing Structure
Schools
Elementary Schools Dena'Ina
Middle Schools Redington Jr/Sr
High Schools Redington Jr/Sr
Others
Tax ID 2930B08L017

Get More Information
Aurora Courtney
Associate Broker | License ID: 100653, 500072
Associate Broker License ID: 100653, 500072
- Homes For Sale in Anchorage, AK
- Homes For Sale in Wasilla, AK
- Homes For Sale in Soldotna, AK
- Homes For Sale in Palmer, AK
- Homes For Sale in Kenai, AK
- Homes For Sale in Eagle River, Anchorage, AK
- Homes For Sale in Sterling, AK
- Homes For Sale in Big Lake, AK
- Homes For Sale in Talkeetna, AK
- Homes For Sale in Trapper Creek, AK
- Homes For Sale in Houston, AK
- Homes For Sale in Girdwood, AK



