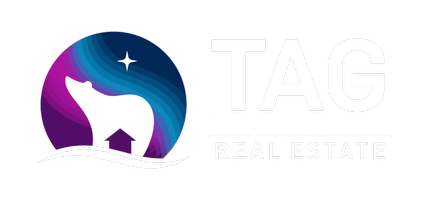OPEN HOUSE
Sat May 10, 1:00pm - 4:00pm
UPDATED:
Key Details
Property Type Single Family Home
Listing Status Active
Purchase Type For Sale
Square Footage 2,346 sqft
Price per Sqft $270
MLS Listing ID 25-5115
Style Ranch-Traditional
Bedrooms 4
Full Baths 2
Construction Status Existing Structure
Originating Board Alaska Multiple Listing Service
Year Built 2017
Annual Tax Amount $6,827
Lot Size 1.000 Acres
Acres 1.0
Property Description
Location
State AK
Area Wa - Wasilla
Zoning UNK - Unknown (re: all MSB)
Direction From Parks: N on Trunk, L on Bogard at Round about, R on Engstrom, R on Sandstone, Home on Left.
Interior
Interior Features BR/BA on Main Level, BR/BA Primary on Main Level, Ceiling Fan(s), CO Detector(s), Den &/Or Office, Dishwasher, Electric, Family Room, Gas Cooktop, Gas Fireplace, Microwave (B/I), Range/Oven, Refrigerator, Soaking Tub, Telephone, Vaulted Ceiling(s), Washer &/Or Dryer, Washer &/Or Dryer Hookup, Window Coverings, Wired Data, Quartz Counters
Exterior
Exterior Feature Fenced Yard, Private Yard, Deck/Patio, DSL/Cable Available, Fire Service Area, Garage Door Opener, Landscaping, Lot-Corner, Road Service Area, View, Paved Driveway, RV Parking
Parking Features Attached, Heated
Garage Spaces 4.0
Garage Description 4.0
View Mountains, Unobstructed
Roof Type Composition,Shingle,Asphalt
Topography Level
Building
Lot Description Level
Foundation None
Lot Size Range 1.0
Architectural Style Ranch-Traditional
New Construction No
Construction Status Existing Structure
Schools
Elementary Schools Finger Lake
Middle Schools Colony
High Schools Colony
Others
Tax ID 7609B04L036
Acceptable Financing AHFC, Assumable, Cash, Conventional, FHA, VA Loan
Listing Terms AHFC, Assumable, Cash, Conventional, FHA, VA Loan

Get More Information
Aurora Courtney
Associate Broker | License ID: 100653, 500072
Associate Broker License ID: 100653, 500072
- Homes For Sale in Anchorage, AK
- Homes For Sale in Wasilla, AK
- Homes For Sale in Soldotna, AK
- Homes For Sale in Palmer, AK
- Homes For Sale in Kenai, AK
- Homes For Sale in Eagle River, Anchorage, AK
- Homes For Sale in Sterling, AK
- Homes For Sale in Big Lake, AK
- Homes For Sale in Talkeetna, AK
- Homes For Sale in Trapper Creek, AK
- Homes For Sale in Houston, AK
- Homes For Sale in Girdwood, AK

