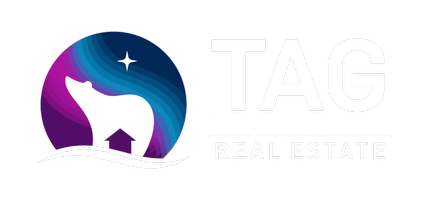UPDATED:
Key Details
Property Type Single Family Home
Listing Status Active
Purchase Type For Sale
Square Footage 1,851 sqft
Price per Sqft $270
MLS Listing ID 25-5434
Style Ranch-Traditional
Bedrooms 3
Full Baths 2
Construction Status Existing Structure
Year Built 2017
Lot Size 0.920 Acres
Acres 0.92
Source Alaska Multiple Listing Service
Property Description
Location
State AK
Area Wa - Wasilla
Zoning UNK - Unknown (re: all MSB)
Direction heading north on Parks Hwy, turn R exiting onto Trunk Road, L @ Bogart Rd, R @ Engstrom Rd, R @ E Sandstone Dr. Home on L
Interior
Interior Features Air Exchanger, BR/BA on Main Level, BR/BA Primary on Main Level, Ceiling Fan(s), CO Detector(s), Dishwasher, Electric, Pantry, Range/Oven, Refrigerator, Smoke Detector(s), Soaking Tub, Vaulted Ceiling(s), Washer &/Or Dryer Hookup, Granite Counters
Heating Forced Air, Natural Gas
Flooring Carpet
Appliance Microwave (B/I)
Exterior
Exterior Feature Covenant/Restriction, Fire Service Area, Garage Door Opener, Road Service Area, Paved Driveway, RV Parking
Parking Features Attached, Heated
Garage Spaces 3.0
Garage Description 3.0
Roof Type Composition,Shingle,Asphalt
Topography Level
Porch Deck/Patio
Building
Lot Description Level
Foundation None
Lot Size Range 0.92
Architectural Style Ranch-Traditional
Construction Status Existing Structure
Schools
Elementary Schools Finger Lake
Middle Schools Colony
High Schools Colony
Others
Tax ID 7609B04L046
Acceptable Financing 1031 Exchange, AHFC, Cash, Conventional, FHA, VA Loan
Listing Terms 1031 Exchange, AHFC, Cash, Conventional, FHA, VA Loan
Virtual Tour https://iframe.videodelivery.net/b43848dcd32a0df9b20417ce8526f075

Get More Information
Aurora Courtney
Associate Broker | License ID: 100653, 500072
Associate Broker License ID: 100653, 500072
- Homes For Sale in Anchorage, AK
- Homes For Sale in Wasilla, AK
- Homes For Sale in Soldotna, AK
- Homes For Sale in Palmer, AK
- Homes For Sale in Kenai, AK
- Homes For Sale in Eagle River, Anchorage, AK
- Homes For Sale in Sterling, AK
- Homes For Sale in Big Lake, AK
- Homes For Sale in Talkeetna, AK
- Homes For Sale in Trapper Creek, AK
- Homes For Sale in Houston, AK
- Homes For Sale in Girdwood, AK



