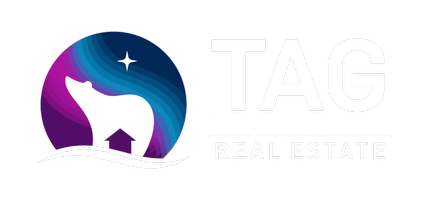UPDATED:
Key Details
Property Type Single Family Home
Listing Status Coming Soon
Purchase Type For Sale
Square Footage 3,535 sqft
Price per Sqft $236
MLS Listing ID 25-6900
Bedrooms 5
Full Baths 4
Construction Status Existing Structure
HOA Fees $255/ann
Year Built 2014
Annual Tax Amount $11,076
Lot Size 0.377 Acres
Acres 0.38
Source Alaska Multiple Listing Service
Property Description
Location
State AK
Area 90 - Eagle River
Zoning CE-R-1 Single-Family Residential
Direction Eagle River Loop to Wolf Den Drive, R on Yellowstone. Property is on the right.
Interior
Interior Features Basement, BR/BA on Main Level, Ceiling Fan(s), Dishwasher, Disposal, Family Room, Freezer-Stand Alone, Jetted Tub, Pantry, Range/Oven, Refrigerator, Security System, Vaulted Ceiling(s), Window Coverings, Quartz Counters
Heating Forced Air
Flooring Laminate, Carpet
Fireplaces Type Gas Fireplace
Fireplace Yes
Appliance Microwave (B/I), Washer &/Or Dryer
Exterior
Exterior Feature Covenant/Restriction, Garage Door Opener, Home Owner Assoc, Lot-Bluff, Motion Lighting, Storage
Parking Features Attached, Heated
Garage Spaces 3.0
Garage Description 3.0
View Mountains
Roof Type Shingle,Asphalt
Topography Level,Sloping
Porch Deck/Patio
Building
Lot Description Level, Sloping
Foundation None
Lot Size Range 0.38
Construction Status Existing Structure
Schools
Elementary Schools Homestead
Middle Schools Gruening
High Schools Eagle River
Others
Tax ID 0509414000001
Acceptable Financing AHFC, Cash, Conventional, VA Loan
Listing Terms AHFC, Cash, Conventional, VA Loan

Get More Information
Aurora Courtney
Associate Broker | License ID: 100653, 500072
Associate Broker License ID: 100653, 500072
- Homes For Sale in Anchorage, AK
- Homes For Sale in Wasilla, AK
- Homes For Sale in Soldotna, AK
- Homes For Sale in Palmer, AK
- Homes For Sale in Kenai, AK
- Homes For Sale in Eagle River, Anchorage, AK
- Homes For Sale in Sterling, AK
- Homes For Sale in Big Lake, AK
- Homes For Sale in Talkeetna, AK
- Homes For Sale in Trapper Creek, AK
- Homes For Sale in Houston, AK
- Homes For Sale in Girdwood, AK



