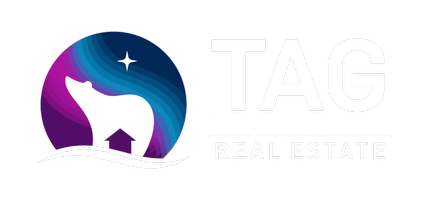UPDATED:
Key Details
Property Type Single Family Home
Listing Status Coming Soon
Purchase Type For Sale
Square Footage 1,381 sqft
Price per Sqft $286
MLS Listing ID 25-8934
Style Ranch-Traditional
Bedrooms 3
Full Baths 3
Construction Status Existing Structure
Year Built 2001
Lot Size 1.590 Acres
Acres 1.59
Source Alaska Multiple Listing Service
Property Description
Location
State AK
Area Wa - Wasilla
Zoning UNK - Unknown (re: all MSB)
Direction Palmer-Wasilla Hwy to Shenandoah to right on Hickory. House is on the Right
Interior
Interior Features BR/BA on Main Level, BR/BA Primary on Main Level, Ceiling Fan(s), CO Detector(s), Dishwasher, Range/Oven, Refrigerator, Smoke Detector(s), Water Purification, Water Softener, Window Coverings, Laminate Counters, Solid Surface Counter
Flooring Laminate, Carpet
Fireplaces Type Gas Fireplace
Fireplace Yes
Appliance Microwave (B/I), Washer &/Or Dryer
Exterior
Exterior Feature Covenant/Restriction, Fire Pit, Fire Service Area, Hot Tub, Landscaping, Road Service Area
Parking Features RV Parking, Garage Door Opener, Attached
Garage Spaces 3.0
Garage Description 3.0
Roof Type Composition,Shingle,Asphalt
Porch Deck/Patio
Building
Foundation None
Lot Size Range 1.59
Sewer Septic Tank
Architectural Style Ranch-Traditional
Construction Status Existing Structure
Schools
Elementary Schools Cottonwood Creek
Middle Schools Colony
High Schools Colony
Others
Tax ID 3059B08L002
Acceptable Financing VA Loan, FHA, Conventional, Cash, AHFC
Listing Terms VA Loan, FHA, Conventional, Cash, AHFC

Get More Information
Aurora Courtney
Associate Broker | License ID: 100653, 500072
Associate Broker License ID: 100653, 500072
- Homes For Sale in Anchorage, AK
- Homes For Sale in Wasilla, AK
- Homes For Sale in Soldotna, AK
- Homes For Sale in Palmer, AK
- Homes For Sale in Kenai, AK
- Homes For Sale in Eagle River, Anchorage, AK
- Homes For Sale in Sterling, AK
- Homes For Sale in Big Lake, AK
- Homes For Sale in Talkeetna, AK
- Homes For Sale in Trapper Creek, AK
- Homes For Sale in Houston, AK
- Homes For Sale in Girdwood, AK



