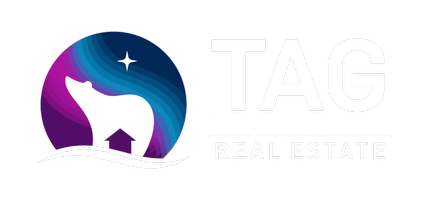UPDATED:
Key Details
Property Type Single Family Home
Listing Status Active
Purchase Type For Sale
Square Footage 3,000 sqft
Price per Sqft $238
MLS Listing ID 25-9455
Bedrooms 5
Full Baths 3
Half Baths 1
Construction Status Existing Structure
HOA Fees $43/mo
Year Built 2006
Lot Size 9,845 Sqft
Acres 0.23
Source Alaska Multiple Listing Service
Property Description
LOCATION / EXTERIOR
Mountain Views!
Located in desirable Driftwood Bay close to Alpenglow Elem
Easy commute location
Roomy and level drive way with room for 6 cars & RV's
Main level deck with Hot Tub, Trex Decking & Mountain Views.
Master bedroom has private deck
Fenced back yard
Separate fenced dog kennel/run area with dog door from garage.
Home backs to HOA Greenbelt with direct access to trial down Chugach State Park and Eagle River.
INTERIOR
Custom Home built by Steve Wakeland
Garage and Kitchen on main / ground level
Main level features roomy office / 4th bedroom with closet.
Most all windows have blinds - including blackouts in bedrooms
Custom Fireplace surround from river rock collected from property.
Laundry room on main level (washer/dryer stay)
Roomy basement with walk out to fenced back yard
Home theater W/custom screen & wiring for 7.1 surround sound
Theatre chairs included with Theatre
Jack and Jill style shared full bath between up stairs bedrooms
5th Bedroom downstairs W/walk- in closet & private bath.
Brand New Carpet Throughout and Fresh paint
Luxury Vinyl Plank Flooring in Kitchen & Dining area.
Expansive Granite Counters in Kitchen
Kitchen cook top has gas run as well as electric
Radiant baseboard heating with three separate zones
MASTER BEDROOM/BATH
Tray ceiling w/ceiling fan
Walk-in closet
Master Bath W/Jetted Tub
Walk in Glass Door Shower.
GARAGE / MECHANICAL
Roomy 3 Car Garage with room for trucks!
Dog Wash station
Dog Door to dog run area
Passage door to outside
Built in x-tra storage
Roughed in Central Vac
Professional Radon Mitigation system
Wired for back-up generator
Snow Blower Stays
Stand Up Freezer Stays
Location
State AK
Area 90 - Eagle River
Zoning CE-R-1 Single-Family Residential
Direction Head towards Eagle River, take Highland Exit, Continue up Eagle River Loop Road, Right on Driftwood Bay Drive, Right again on Driftwood Bay Drive, Past Alpenglow Elem, Home on right overlooking Bluff
Body of Water Eagle River
Interior
Interior Features Basement, BR/BA on Main Level, Ceiling Fan(s), Central Vac Rough-in, CO Detector(s), Dishwasher, Disposal, Family Room, Freezer-Stand Alone, Home Theater, Jetted Tub, Refrigerator, Security System, Smoke Detector(s), Washer &/Or Dryer Hookup, Wet Bar, Window Coverings, Wired Audio, Granite Counters
Heating Baseboard, Natural Gas, Radiant
Flooring Carpet
Fireplaces Type Gas Fireplace
Fireplace Yes
Appliance Double Ovens, Electric Cooktop, Washer &/Or Dryer, Wine/Beverage Cooler
Exterior
Exterior Feature Fenced Yard, Covenant/Restriction, Home Owner Assoc, Hot Tub, Kennel, Landscaping, Lot-Bluff, Parkside, View
Parking Features Paved Driveway, RV Parking, Garage Door Opener, Attached, Heated
Garage Spaces 3.0
Garage Description 3.0
View Mountains
Roof Type Composition,Shingle,Asphalt
Topography Level,Sloping
Porch Deck/Patio
Building
Lot Description Waterfront Access, Level, Sloping
Foundation None
Lot Size Range 0.23
Sewer Public Sewer
Construction Status Existing Structure
Schools
Elementary Schools Alpenglow
Middle Schools Gruening
High Schools Eagle River
Others
Tax ID 0673224100001
Acceptable Financing 1031 Exchange, AHFC, Cash, Conventional, FHA, VA Loan
Listing Terms 1031 Exchange, AHFC, Cash, Conventional, FHA, VA Loan

Get More Information
Aurora Courtney
Associate Broker | License ID: 100653, 500072
Associate Broker License ID: 100653, 500072
- Homes For Sale in Anchorage, AK
- Homes For Sale in Wasilla, AK
- Homes For Sale in Soldotna, AK
- Homes For Sale in Palmer, AK
- Homes For Sale in Kenai, AK
- Homes For Sale in Eagle River, Anchorage, AK
- Homes For Sale in Sterling, AK
- Homes For Sale in Big Lake, AK
- Homes For Sale in Talkeetna, AK
- Homes For Sale in Trapper Creek, AK
- Homes For Sale in Houston, AK
- Homes For Sale in Girdwood, AK



