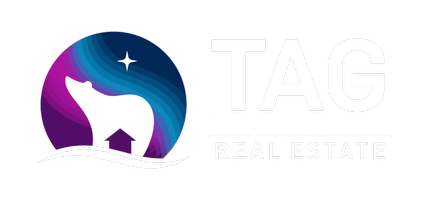UPDATED:
Key Details
Property Type Single Family Home
Listing Status Coming Soon
Purchase Type For Sale
Square Footage 1,495 sqft
Price per Sqft $267
MLS Listing ID 25-9634
Style Ranch-Traditional
Bedrooms 3
Full Baths 2
Construction Status Existing Structure
Year Built 2003
Lot Size 0.500 Acres
Acres 0.5
Source Alaska Multiple Listing Service
Property Description
Location
State AK
Area Wa - Wasilla
Zoning UNZ - Not Zoned-all MSB but Palmer/Wasilla/Houston
Direction From the highway, take Palmer-Wasilla Hwy, left on Trunk, right on Bogard, left on Engstrom, then right on E David H Circle. Follow the loop to 6720.
Interior
Interior Features Ceiling Fan(s), CO Detector(s), Dishwasher, Fireplace, Range/Oven, Refrigerator, Smoke Detector(s), Vaulted Ceiling(s), Washer &/Or Dryer Hookup
Heating Electric, Forced Air, Natural Gas
Flooring Laminate
Fireplaces Type Gas Fireplace
Fireplace Yes
Appliance Microwave (B/I), Washer &/Or Dryer
Exterior
Exterior Feature Poultry Allowed, Private Yard, Covenant/Restriction
Parking Features Paved Driveway, Garage Door Opener, Attached, Heated
Garage Spaces 2.0
Garage Description 2.0
Roof Type Shingle
Porch Deck/Patio
Building
Lot Description Lot-Corner, Cul-de-sac
Foundation None
Lot Size Range 0.5
Sewer Septic Tank
Architectural Style Ranch-Traditional
Construction Status Existing Structure
Schools
Elementary Schools Pioneer Peak
Middle Schools Colony
High Schools Colony
Others
Tax ID 5336B08L002
Acceptable Financing AHFC, Cash, Conventional, FHA, VA Loan
Listing Terms AHFC, Cash, Conventional, FHA, VA Loan

Get More Information
Aurora Courtney
Associate Broker | License ID: 100653, 500072
Associate Broker License ID: 100653, 500072
- Homes For Sale in Anchorage, AK
- Homes For Sale in Wasilla, AK
- Homes For Sale in Soldotna, AK
- Homes For Sale in Palmer, AK
- Homes For Sale in Kenai, AK
- Homes For Sale in Eagle River, Anchorage, AK
- Homes For Sale in Sterling, AK
- Homes For Sale in Big Lake, AK
- Homes For Sale in Talkeetna, AK
- Homes For Sale in Trapper Creek, AK
- Homes For Sale in Houston, AK
- Homes For Sale in Girdwood, AK

