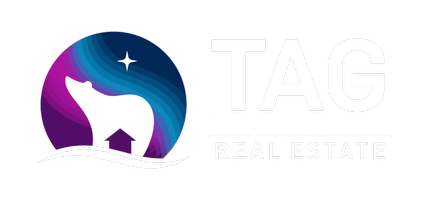OPEN HOUSE
Sat Aug 16, 12:00pm - 2:00pm
UPDATED:
Key Details
Property Type Single Family Home
Listing Status Active
Purchase Type For Sale
Square Footage 1,901 sqft
Price per Sqft $204
MLS Listing ID 25-10526
Style Two-Story Tradtnl
Bedrooms 4
Full Baths 2
Half Baths 1
Construction Status Existing Structure
HOA Fees $125/ann
Year Built 2005
Lot Size 0.460 Acres
Acres 0.46
Source Alaska Multiple Listing Service
Property Description
Location
State AK
Area Wa - Wasilla
Zoning UNK - Unknown (re: all MSB)
Direction Parks Hwy to Palmer Wasilla Hwy to Knik Goose Bay Rd to Settlers Bay Dr. LEFT onto W Dow Dr, LEFT onto W Colony Dr. Home is on the LEFT.
Interior
Interior Features CO Detector(s), Dishwasher, Family Room, Fire Sprinkler System, Range/Oven, Refrigerator, Smoke Detector(s), Soaking Tub, Washer &/Or Dryer Hookup, Window Coverings, Laminate Counters
Heating Forced Air, Natural Gas
Flooring Linoleum, Carpet
Appliance Gas Cooktop, Washer &/Or Dryer
Exterior
Exterior Feature Fenced Yard, Private Yard, Covenant/Restriction, DSL/Cable Available, Fire Service Area, Home Owner Assoc, Landscaping, Road Service Area
Parking Features Garage Door Opener, Attached, Heated
Garage Spaces 2.0
Garage Description 2.0
Utilities Available Cable TV
Roof Type Asphalt,Slate
Topography Level,Sloping
Porch Deck/Patio
Building
Lot Description Level, Sloping
Foundation None
Lot Size Range 0.46
Sewer Septic Tank
Architectural Style Two-Story Tradtnl
Construction Status Existing Structure
Schools
Elementary Schools Dena'Ina
Middle Schools Redington Jr/Sr
High Schools Redington Jr/Sr
Others
Tax ID 6612B07L037
Acceptable Financing AHFC, Cash, Conventional, VA Loan
Listing Terms AHFC, Cash, Conventional, VA Loan

Get More Information
Aurora Courtney
Associate Broker | License ID: 100653, 500072
Associate Broker License ID: 100653, 500072
- Homes For Sale in Anchorage, AK
- Homes For Sale in Wasilla, AK
- Homes For Sale in Soldotna, AK
- Homes For Sale in Palmer, AK
- Homes For Sale in Kenai, AK
- Homes For Sale in Eagle River, Anchorage, AK
- Homes For Sale in Sterling, AK
- Homes For Sale in Big Lake, AK
- Homes For Sale in Talkeetna, AK
- Homes For Sale in Trapper Creek, AK
- Homes For Sale in Houston, AK
- Homes For Sale in Girdwood, AK



