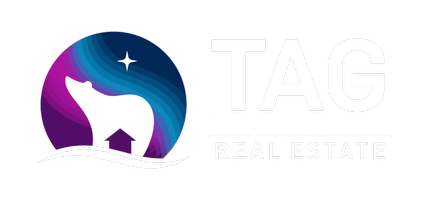
UPDATED:
Key Details
Property Type Single Family Home
Listing Status Pending
Purchase Type For Sale
Square Footage 1,248 sqft
Price per Sqft $263
MLS Listing ID 25-11477
Style Ranch-Traditional
Bedrooms 3
Full Baths 2
Construction Status Existing Structure
HOA Fees $35/ann
Year Built 1982
Lot Size 1.100 Acres
Acres 1.1
Source Alaska Multiple Listing Service
Property Description
Location
State AK
Area Wa - Wasilla
Zoning UNZ - Not Zoned-all MSB but Palmer/Wasilla/Houston
Direction North on Wasilla-Fishhook; to Left on Seldon; to Right on Schrock Road; to Left on E. Grizzly Bear to property on Left.
Interior
Interior Features BR/BA on Main Level, BR/BA Primary on Main Level, CO Detector(s), Dishwasher, Electric, Range/Oven, Refrigerator, Smoke Detector(s), Washer &/Or Dryer Hookup, Window Coverings, Laminate Counters
Heating Forced Air, Natural Gas
Flooring Carpet, Hardwood
Appliance Microwave (B/I), Washer &/Or Dryer
Exterior
Exterior Feature Covenant/Restriction, DSL/Cable Available, Fire Service Area, Road Service Area, View
Parking Features Circle Driveway, Garage Door Opener, Detached, Heated
Garage Spaces 2.0
Garage Description 2.0
View Partial
Roof Type Shingle,Asphalt,Metal
Topography Level
Porch Deck/Patio
Building
Lot Description Level
Foundation None
Lot Size Range 1.1
Sewer Septic Tank
Architectural Style Ranch-Traditional
Construction Status Existing Structure
Schools
Elementary Schools Larson
Middle Schools Teeland
High Schools Colony
Others
Tax ID 1077B03L007
Acceptable Financing AHFC, Cash, Conventional, FHA, VA Loan
Listing Terms AHFC, Cash, Conventional, FHA, VA Loan

Get More Information

Aurora Courtney
Associate Broker | License ID: 100653, 500072
Associate Broker License ID: 100653, 500072
- Homes For Sale in Anchorage, AK
- Homes For Sale in Wasilla, AK
- Homes For Sale in Soldotna, AK
- Homes For Sale in Palmer, AK
- Homes For Sale in Kenai, AK
- Homes For Sale in Eagle River, Anchorage, AK
- Homes For Sale in Sterling, AK
- Homes For Sale in Big Lake, AK
- Homes For Sale in Talkeetna, AK
- Homes For Sale in Trapper Creek, AK
- Homes For Sale in Houston, AK
- Homes For Sale in Girdwood, AK



