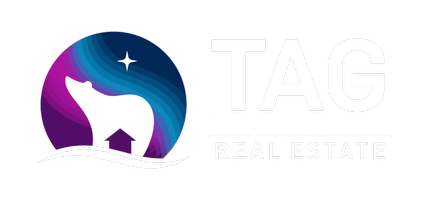
UPDATED:
Key Details
Property Type Single Family Home
Listing Status Active
Purchase Type For Sale
Square Footage 3,042 sqft
Price per Sqft $304
MLS Listing ID 25-11641
Style Two-Story Tradtnl
Bedrooms 5
Full Baths 4
Construction Status Existing Structure
Year Built 2023
Lot Size 2.420 Acres
Acres 2.42
Source Alaska Multiple Listing Service
Property Description
Large trex back deck.
Walk in pantry.
quartz countertops throughout home.
2.42 private acres.
several walk in closets.
Bonus room/office.
Long paved driveway.
Tons of natural light throughout home.
Close to Hatcher Pass.
Location
State AK
Area Wa - Wasilla
Zoning UNZ - Not Zoned-all MSB but Palmer/Wasilla/Houston
Direction Going N on Parks Hwy, R on Trunk, Left on Bogard, R on Engstrom, Left on Alyeska, R on Tahoe, Left on Wolf Creek. home is on Left
Body of Water Wolf Lake
Interior
Interior Features BR/BA on Main Level, Ceiling Fan(s), CO Detector(s), Dishwasher, Electric, Fireplace, Freezer-Stand Alone, Pantry, Range/Oven, Refrigerator, Security System, Smoke Detector(s), Soaking Tub, Vaulted Ceiling(s), Window Coverings, Quartz Counters
Heating Forced Air, Natural Gas
Flooring Carpet
Appliance Washer &/Or Dryer
Exterior
Exterior Feature Poultry Allowed, Private Yard, Covenant/Restriction, DSL/Cable Available, Fire Service Area, Landscaping, Motion Lighting, Road Service Area, Storage, View, SBOS Reqd-See Rmrks
Parking Features Paved Driveway, RV Parking, Garage Door Opener, Attached, Heated
Garage Spaces 3.0
Garage Description 3.0
View Mountains
Roof Type Composition,Shingle,Asphalt
Topography Level
Porch Deck/Patio
Building
Lot Description Level
Foundation None
Lot Size Range 2.42
Sewer Septic Tank
Architectural Style Two-Story Tradtnl
Construction Status Existing Structure
Schools
Elementary Schools Finger Lake
Middle Schools Colony
High Schools Colony
Others
Tax ID 8185B03L007
Acceptable Financing AHFC, Cash, Conventional, FHA, VA Loan
Listing Terms AHFC, Cash, Conventional, FHA, VA Loan

Get More Information

Aurora Courtney
Associate Broker | License ID: 100653, 500072
Associate Broker License ID: 100653, 500072
- Homes For Sale in Anchorage, AK
- Homes For Sale in Wasilla, AK
- Homes For Sale in Soldotna, AK
- Homes For Sale in Palmer, AK
- Homes For Sale in Kenai, AK
- Homes For Sale in Eagle River, Anchorage, AK
- Homes For Sale in Sterling, AK
- Homes For Sale in Big Lake, AK
- Homes For Sale in Talkeetna, AK
- Homes For Sale in Trapper Creek, AK
- Homes For Sale in Houston, AK
- Homes For Sale in Girdwood, AK



