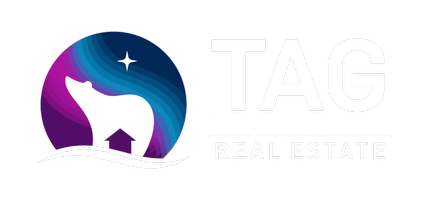
Open House
Sun Sep 28, 4:00pm - 6:00pm
UPDATED:
Key Details
Property Type Single Family Home
Listing Status Active
Purchase Type For Sale
Square Footage 4,028 sqft
Price per Sqft $229
MLS Listing ID 25-12354
Style Two-Story Tradtnl
Bedrooms 4
Full Baths 3
Construction Status Existing Structure
Year Built 2000
Lot Size 5.900 Acres
Acres 5.9
Source Alaska Multiple Listing Service
Property Description
Over 4,000+ sq. ft. of living space paired with a massive 2,400 sq. ft. heated shop on 6 private acres. Whether you need room for equipment, vehicles, or hobbies, this property delivers space inside and out.
Move fast—homes with this kind of setup rarely hit the market, and winter is right around the corner. Secure your dream property now and enjoy it before the snow flies!
Inside, you'll find multiple living areas-including a living room, family room, and a great room with bar area and pool
table.
The newly remodeled primary bathroom is a standout, featuring a walk-in shower, soaking tub, and spacious walk-in
closet.
Step outside and the possibilities continue. A large wraparound deck is ideal for gatherings, quiet mornings, or peaceful evenings. The enclosed dog run keeps pets safe, while a chicken coop and run are ready for feathered friends. The paved basketball pad adds fun for all ages, and hunters will appreciate the dedicated 9x20 cooler out back.
For those who love to garden, a greenhouse and nearly half an acre of garden space await-or easily convert the area for horses.
One of the property's most impressive features is the massive 60x40 garage with three oversized doors, offering endless space for vehicles, storage, or a full workshop.
With its generous size, versatile amenities, and unbeatable location, this home is designed for comfortable living, effortless entertaining, and the lifestyle you've been dreaming of.
Location
State AK
Area Wa - Wasilla
Zoning UNZ - Not Zoned-all MSB but Palmer/Wasilla/Houston
Direction KGB, left onto Fern St. Right onto Fairview Loop. Go approx. 1.8 miles, turn left onto W. Clydesdale Dr. Home on left, #1709.
Interior
Interior Features BR/BA Primary on Main Level, Dishwasher, Smoke Detector(s), Soaking Tub, Washer &/Or Dryer Hookup, Wet Bar
Flooring Laminate, Carpet
Appliance Gas Cooktop, Microwave (B/I), Wine/Beverage Cooler
Exterior
Exterior Feature Fire Pit
Parking Features Circle Driveway, Attached
Garage Spaces 8.0
Garage Description 8.0
Roof Type Shingle,Metal
Porch Deck/Patio
Building
Foundation Slab, None
Lot Size Range 5.9
Sewer Septic Tank
Architectural Style Two-Story Tradtnl
Construction Status Existing Structure
Schools
Elementary Schools Snowshoe
Middle Schools Wasilla
High Schools Wasilla
Others
Tax ID 3714B01L009
Acceptable Financing Cash, Conventional, FHA, VA Loan
Listing Terms Cash, Conventional, FHA, VA Loan

Get More Information

Aurora Courtney
Associate Broker | License ID: 100653, 500072
Associate Broker License ID: 100653, 500072
- Homes For Sale in Anchorage, AK
- Homes For Sale in Wasilla, AK
- Homes For Sale in Soldotna, AK
- Homes For Sale in Palmer, AK
- Homes For Sale in Kenai, AK
- Homes For Sale in Eagle River, Anchorage, AK
- Homes For Sale in Sterling, AK
- Homes For Sale in Big Lake, AK
- Homes For Sale in Talkeetna, AK
- Homes For Sale in Trapper Creek, AK
- Homes For Sale in Houston, AK
- Homes For Sale in Girdwood, AK



