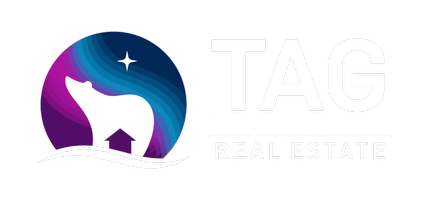
UPDATED:
Key Details
Property Type Single Family Home
Listing Status Active
Purchase Type For Sale
Square Footage 2,200 sqft
Price per Sqft $220
MLS Listing ID 25-12435
Style Two-Story Tradtnl
Bedrooms 5
Full Baths 2
Half Baths 1
Construction Status Existing Structure
Year Built 2004
Lot Size 0.610 Acres
Acres 0.61
Source Alaska Multiple Listing Service
Property Description
The interior is just as inviting with a nice fireplace to cozy up to and warm wooden accents throughout. Recessed lighting and bay windows bring in natural light. Abundant windows at every turn gives the home an open, airy feel. The flow from the living and dining room is seamless into the kitchen, breakfast nook and family room.
The primary suite is bathed in sunlight and includes an updated 5-piece bath with a luxurious soaker tub (remodeled in 2022) along with a generously sized walk in closet. Upgrades within the past few years include a tankless water heater (2020) and fresh exterior paint (2023).
This home blends timeless style with thoughtful modern updates which include a 4-Star Energy Rating for efficiency, RV parking, a matching shed as well as a larger 12'x24' shed with garage door for added storage.
Location
State AK
Area Pa - Palmer
Zoning UNK - Unknown (re: all MSB)
Direction From the Parks Hwy, take Hyer Rd Exit toward Palmer. Turn RIGHT onto S Lower Rd. At the Y, where S Lower Rd turns Right, Continue straight and the road become E Jean Dr. Home will be on the LEFT.
Interior
Interior Features Air Exchanger, Ceiling Fan(s), CO Detector(s), Dishwasher, Electric, Family Room, Fireplace, Home Theater, Jetted Tub, Range/Oven, Refrigerator, Security System, Smoke Detector(s), Vaulted Ceiling(s), Washer &/Or Dryer Hookup, Water Purification, Water Softener, Window Coverings, Wired Data
Heating Forced Air, Natural Gas
Flooring Laminate, Carpet
Fireplaces Type Gas Fireplace
Fireplace Yes
Appliance Microwave (B/I), Washer &/Or Dryer
Exterior
Exterior Feature Covenant/Restriction, DSL/Cable Available, Fire Pit, Landscaping, View
Parking Features Paved Driveway, Garage Door Opener, Attached
Garage Spaces 2.0
Garage Description 2.0
Utilities Available Cable TV
Roof Type Composition,Shingle,Asphalt
Topography Level
Porch Deck/Patio
Building
Lot Description Level
Foundation None
Lot Size Range 0.61
Sewer Septic Tank
Architectural Style Two-Story Tradtnl
Construction Status Existing Structure
Schools
Elementary Schools Pioneer Peak
Middle Schools Colony
High Schools Colony
Others
Tax ID 5530B03011
Acceptable Financing AHFC, Cash, Conventional, FHA, VA Loan
Listing Terms AHFC, Cash, Conventional, FHA, VA Loan

Get More Information

Aurora Courtney
Associate Broker | License ID: 100653, 500072
Associate Broker License ID: 100653, 500072
- Homes For Sale in Anchorage, AK
- Homes For Sale in Wasilla, AK
- Homes For Sale in Soldotna, AK
- Homes For Sale in Palmer, AK
- Homes For Sale in Kenai, AK
- Homes For Sale in Eagle River, Anchorage, AK
- Homes For Sale in Sterling, AK
- Homes For Sale in Big Lake, AK
- Homes For Sale in Talkeetna, AK
- Homes For Sale in Trapper Creek, AK
- Homes For Sale in Houston, AK
- Homes For Sale in Girdwood, AK



