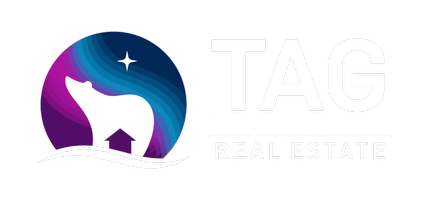
UPDATED:
Key Details
Property Type Single Family Home
Listing Status Coming Soon
Purchase Type For Sale
Square Footage 2,404 sqft
Price per Sqft $215
MLS Listing ID 25-12456
Style Two-Story Tradtnl
Bedrooms 3
Full Baths 2
Half Baths 1
Construction Status Existing Structure
Year Built 2003
Annual Tax Amount $1,946
Lot Size 2.260 Acres
Acres 2.26
Source Alaska Multiple Listing Service
Property Description
Discover this beautifully crafted 2,400 sqft home, nestled on a private 2.26-acre lot within Kenai city limits, offering an out-of-town feel with urban accessibility. Built by renowned Tim Moerlein, this 3-bedroom, 2.5-bathroom home boasts a seamless layout designed for modern living. The heart of the home is its open-concept kitchen, dining, and living area, featuring a cozy gas fireplace and a deck off the dining room, perfect for entertaining or soaking in Alaska's natural beauty. The spacious primary bedroom on the main level offers privacy and direct access to a backyard patio, ready for your personal touch. A versatile large extra room can serve as a fourth bedroom or family room. Upstairs hallway is complemented by a charming nook ideal for a home office. Recent upgrades include a brand-new roof, fresh paint, new fixtures, some new windows and newer stove and microwave. Microwave also serves as a second oven. A 12x40 ShelterLogic structure is included for added storage or utility. Surrounded by 2.26 acres of lush privacy, this move-in-ready home combines contemporary comforts with the tranquility of Alaska's landscape. Don't miss this rare opportunity to own a piece of Kenai paradise!
Location
State AK
Area 305 - Kenai
Zoning RR - Rural Residential
Direction Spur Hwy to Highbush Lane, last house on the right.
Interior
Interior Features Air Exchanger, BR/BA Primary on Main Level, Ceiling Fan(s), CO Detector(s), Dishwasher, Electric, Family Room, Pantry, Range/Oven, Refrigerator, Smoke Detector(s), Washer &/Or Dryer Hookup, Water Softener, Laminate Counters
Flooring Laminate, Carpet
Fireplaces Type Gas Fireplace
Fireplace Yes
Appliance Double Ovens, Microwave (B/I), Washer &/Or Dryer
Exterior
Exterior Feature Private Yard, Fire Pit, Fire Service Area, In City Limits, Landscaping, Road Service Area
Parking Features Paved Driveway, Garage Door Opener, Attached
Garage Spaces 2.0
Garage Description 2.0
Roof Type Composition,Shingle,Asphalt
Building
Lot Size Range 2.26
Sewer Public Sewer
Architectural Style Two-Story Tradtnl
Construction Status Existing Structure
Schools
Elementary Schools Mt. View
Middle Schools Kenai
High Schools Kenai Central
Others
Tax ID 04521024
Acceptable Financing VA Loan, FHA, Conventional, Cash, AHFC
Listing Terms VA Loan, FHA, Conventional, Cash, AHFC

Get More Information

Aurora Courtney
Associate Broker | License ID: 100653, 500072
Associate Broker License ID: 100653, 500072
- Homes For Sale in Anchorage, AK
- Homes For Sale in Wasilla, AK
- Homes For Sale in Soldotna, AK
- Homes For Sale in Palmer, AK
- Homes For Sale in Kenai, AK
- Homes For Sale in Eagle River, Anchorage, AK
- Homes For Sale in Sterling, AK
- Homes For Sale in Big Lake, AK
- Homes For Sale in Talkeetna, AK
- Homes For Sale in Trapper Creek, AK
- Homes For Sale in Houston, AK
- Homes For Sale in Girdwood, AK


