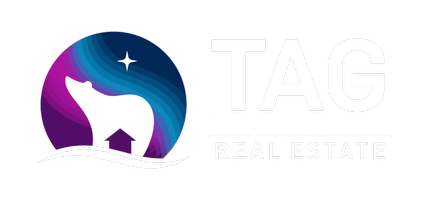
UPDATED:
Key Details
Property Type Single Family Home
Listing Status Active
Purchase Type For Sale
Square Footage 2,920 sqft
Price per Sqft $270
MLS Listing ID 25-12968
Style Two-Story Tradtnl
Bedrooms 4
Full Baths 3
Half Baths 1
Construction Status Under Construction
HOA Fees $75/ann
Lot Size 0.560 Acres
Acres 0.56
Source Alaska Multiple Listing Service
Property Description
Location
State AK
Area Wa - Wasilla
Zoning R1 - Single Family Res (re: Cities Palmer/Wasilla)
Direction From the Parks turn onto Trunk Rd S Ext., R on Gateway, L on Preservation, and L on Sunrise View.
Interior
Interior Features BR/BA on Main Level, Ceiling Fan(s), CO Detector(s), Dishwasher, Electric, Family Room, Pantry, Range/Oven, Smoke Detector(s), Vaulted Ceiling(s), Washer &/Or Dryer Hookup, Quartz Counters, SBOS Reqd-See Rmks
Flooring Carpet
Fireplaces Type Gas Fireplace
Fireplace Yes
Appliance Double Ovens, Microwave (B/I)
Exterior
Exterior Feature Private Yard, Covenant/Restriction, DSL/Cable Available, Fire Service Area, Home Owner Assoc, Home Warranty, In City Limits, Road Service Area, View, SBOS Reqd-See Rmrks
Parking Features Paved Driveway, Garage Door Opener, Attached
Garage Spaces 3.0
Garage Description 3.0
View Inlet, Mountains
Roof Type Composition,Shingle,Asphalt
Topography Level,Sloping
Porch Deck/Patio
Building
Lot Description Cul-de-sac, Level, Sloping
Foundation None
Lot Size Range 0.56
Sewer Septic Tank
Architectural Style Two-Story Tradtnl
Construction Status Under Construction
Schools
Elementary Schools Machetanz
Middle Schools Colony
High Schools Colony
Others
Tax ID 58425B07L012
Acceptable Financing AHFC, Cash, Conventional, FHA, VA Loan
Listing Terms AHFC, Cash, Conventional, FHA, VA Loan

Get More Information

Aurora Courtney
Associate Broker | License ID: 100653, 500072
Associate Broker License ID: 100653, 500072
- Homes For Sale in Anchorage, AK
- Homes For Sale in Wasilla, AK
- Homes For Sale in Soldotna, AK
- Homes For Sale in Palmer, AK
- Homes For Sale in Kenai, AK
- Homes For Sale in Eagle River, Anchorage, AK
- Homes For Sale in Sterling, AK
- Homes For Sale in Big Lake, AK
- Homes For Sale in Talkeetna, AK
- Homes For Sale in Trapper Creek, AK
- Homes For Sale in Houston, AK
- Homes For Sale in Girdwood, AK

