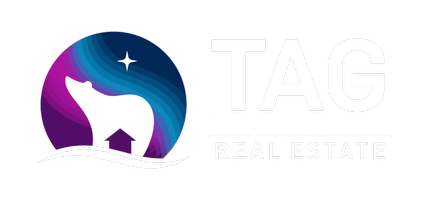UPDATED:
Key Details
Property Type Single Family Home
Listing Status Pending
Purchase Type For Sale
Square Footage 2,060 sqft
Price per Sqft $315
MLS Listing ID 25-4587
Style Two-Story Tradtnl
Bedrooms 4
Full Baths 2
Half Baths 1
Construction Status Existing Structure
HOA Fees $230/ann
Originating Board Alaska Multiple Listing Service
Year Built 1995
Lot Size 7,095 Sqft
Acres 0.16
Property Description
The main level features a flowing layout with separate living and family rooms, plus an open kitchen equipped with stainless steel appliances, gas range, walk-in pantry, and a bar-height counter for casual dining.
Off the garage, a dedicated mudroom includes a utility sink and built-in shelving. The 3-car garage provides ample storage with cabinets, a workbench, and a dog door that leads directly to a secure kennel area outside. Enjoy quiet mornings on the covered front porch.
Upstairs, you'll find all four bedrooms, including a large primary suite with a remodeled bathroom featuring a soaking tub, glass shower, and a generous walk-in closet. The secondary bedrooms all include closet organizers, and the upper-level laundry room adds convenience.
Location
State AK
Area 25 - Dearmoun Rd - Potter Marsh
Zoning PC - Planned Community
Direction Southport to Ensign to Left on Cutter. Home on the left.
Interior
Interior Features Gas Fireplace, Pantry, Range/Oven, Refrigerator, Soaking Tub, Washer &/Or Dryer, Wine/Beverage Cooler, Granite Counters
Heating Forced Air
Exterior
Exterior Feature Fenced Yard, Private Yard, Deck/Patio, Garage Door Opener, Shed, Cul-de-sac, Paved Driveway
Parking Features Attached
Garage Spaces 3.0
Garage Description 3.0
Roof Type Shingle
Building
Foundation None
Lot Size Range 0.16
Architectural Style Two-Story Tradtnl
New Construction No
Construction Status Existing Structure
Schools
Elementary Schools Bayshore
Middle Schools Mears
High Schools Dimond
Others
Tax ID 0125434800001

Get More Information
Aurora Courtney
Associate Broker | License ID: 100653, 500072
Associate Broker License ID: 100653, 500072
- Homes For Sale in Anchorage, AK
- Homes For Sale in Wasilla, AK
- Homes For Sale in Soldotna, AK
- Homes For Sale in Palmer, AK
- Homes For Sale in Kenai, AK
- Homes For Sale in Eagle River, Anchorage, AK
- Homes For Sale in Sterling, AK
- Homes For Sale in Big Lake, AK
- Homes For Sale in Talkeetna, AK
- Homes For Sale in Trapper Creek, AK
- Homes For Sale in Houston, AK
- Homes For Sale in Girdwood, AK



