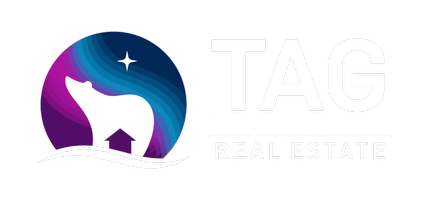OPEN HOUSE
Sun Jun 08, 11:00am - 3:00pm
UPDATED:
Key Details
Property Type Single Family Home
Listing Status Active
Purchase Type For Sale
Square Footage 1,890 sqft
Price per Sqft $226
MLS Listing ID 25-6594
Style Split Entry
Bedrooms 3
Full Baths 2
Construction Status Existing Structure
Year Built 1979
Lot Size 7,350 Sqft
Acres 0.17
Source Alaska Multiple Listing Service
Property Description
Featuring nearly 1,900 sq ft of living space, the home includes three bedrooms, two full bathrooms, and two separate living areas—ideal for families, guests, or remote work needs. The updated kitchen opens to the upstairs living space with vaulted ceilings and a wood-burning fireplace.
Recent improvements include a new water heater (2023), new insulation (2025), upgraded upstairs lighting, and a remodeled primary bedroom closet. Downstairs, Renewal by Andersen windows and a new back door improve comfort and efficiency. Chimney repairs have also been completed. The fenced yard now includes a new garden area, ready for summer use.
The primary suite offers generous space with a private bath and walk-in closet. Additional features include hardwood and laminate flooring, an attached garage, and a landscaped 7,405 sq ft lot with partial mountain views.
Pre-inspection has been completed and all identified repairs have been addressed. Disclosure documents and inspection report are available through the MLS.
Location
State AK
Area 45 - Boniface Pkwy To Muldoon Rd
Zoning R2M - Multi Family Residential
Direction R on E 11th off Muldoon, R on Friendly, L on 12th, L on Valley to 11th Ct.
Interior
Interior Features Basement, BR/BA on Main Level, Ceiling Fan(s), Dishwasher, Family Room
Heating Baseboard
Exterior
Exterior Feature Fenced Yard, In City Limits
Parking Features Garage Door Opener, Paved Driveway, Attached
Garage Spaces 1.0
Garage Description 1.0
Roof Type Composition,Shingle,Asphalt
Porch Deck/Patio
Building
Foundation None
Lot Size Range 0.17
Architectural Style Split Entry
Construction Status Existing Structure
Schools
Elementary Schools Muldoon
Middle Schools Begich
High Schools Bartlett
Others
Tax ID 0061266500001

Get More Information
Aurora Courtney
Associate Broker | License ID: 100653, 500072
Associate Broker License ID: 100653, 500072
- Homes For Sale in Anchorage, AK
- Homes For Sale in Wasilla, AK
- Homes For Sale in Soldotna, AK
- Homes For Sale in Palmer, AK
- Homes For Sale in Kenai, AK
- Homes For Sale in Eagle River, Anchorage, AK
- Homes For Sale in Sterling, AK
- Homes For Sale in Big Lake, AK
- Homes For Sale in Talkeetna, AK
- Homes For Sale in Trapper Creek, AK
- Homes For Sale in Houston, AK
- Homes For Sale in Girdwood, AK



