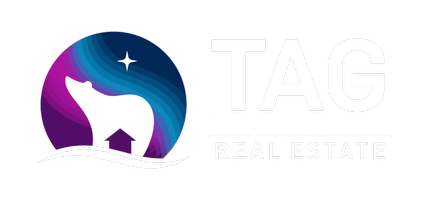OPEN HOUSE
Sat Jun 07, 1:00pm - 3:00pm
UPDATED:
Key Details
Property Type Single Family Home
Listing Status Coming Soon
Purchase Type For Sale
Square Footage 3,348 sqft
Price per Sqft $238
MLS Listing ID 25-6790
Style Multi-Level
Bedrooms 5
Full Baths 3
Half Baths 1
Construction Status Existing Structure
HOA Fees $200/ann
Year Built 1977
Annual Tax Amount $10,587
Lot Size 1.136 Acres
Acres 1.14
Source Alaska Multiple Listing Service
Property Description
Nestled on over an acre of lush Alaskan landscape, this magnificent 5-bedroom, 4-bathroom home offers unparalleled space and privacy. Designed for comfortable living and entertaining, this property is ready for the market ensuring peace of mind for its new owners. Step inside and discover the exquisite Acadia hardwood floors that flow beautifully throughout the main living areas, adding warmth and elegance. The spacious layout provides ample room for everyone to spread out and relax.
The kitchen shines with granite countertops, perfect for culinary adventures.
One of the standout features of this home is the fantastic mother-in-law potential or bonus room above the garage, complete with its own bathroom, an ideal office area, and even a sauna - offering endless possibilities for guests, extended family, or a private retreat.
Enjoy the expansive outdoors from your recently updated back deck, perfect for grilling and gathering or relax in the hot tub year-round. The large, green backyard is an oasis, featuring plenty of yard space for recreation, and direct access to the surrounding natural beauty. A fenced area provides additional usability and security.
Convenience meets adventure with this prime location, just minutes from the Hilltop Ski Area, extensive trail systems, and much more! This is more than just a house; it's a lifestyle waiting to be embraced.
Don't miss the opportunity to own this exceptional Alaskan property!
Location
State AK
Area 30 - Abbott Rd - Dearmoun Rd
Zoning R6 - Suburban Residential
Direction From Lake Otis, E on Abbott, South on Homestead Trail, home is on the left.
Interior
Interior Features CO Detector(s), Dishwasher, Fireplace, Range/Oven, Refrigerator, Smoke Detector(s), Vaulted Ceiling(s), Washer &/Or Dryer Hookup, Water Softener, Wood Stove, Granite Counters
Heating Baseboard, Natural Gas
Flooring Carpet, Hardwood
Appliance Microwave (B/I)
Exterior
Exterior Feature Private Yard, Covenant/Restriction, Garage Door Opener, Hot Tub, Road Service Area, Paved Driveway, RV Parking
Parking Features Attached
Garage Spaces 2.0
Garage Description 2.0
Roof Type Composition,Shingle,Asphalt
Porch Deck/Patio
Building
Foundation None
Lot Size Range 1.14
Architectural Style Multi-Level
Construction Status Existing Structure
Schools
Elementary Schools O'Malley
Middle Schools Hanshew
High Schools Service
Others
Tax ID 0150822100001
Acceptable Financing Cash, Conventional, FHA, VA Loan
Listing Terms Cash, Conventional, FHA, VA Loan

Get More Information
Aurora Courtney
Associate Broker | License ID: 100653, 500072
Associate Broker License ID: 100653, 500072
- Homes For Sale in Anchorage, AK
- Homes For Sale in Wasilla, AK
- Homes For Sale in Soldotna, AK
- Homes For Sale in Palmer, AK
- Homes For Sale in Kenai, AK
- Homes For Sale in Eagle River, Anchorage, AK
- Homes For Sale in Sterling, AK
- Homes For Sale in Big Lake, AK
- Homes For Sale in Talkeetna, AK
- Homes For Sale in Trapper Creek, AK
- Homes For Sale in Houston, AK
- Homes For Sale in Girdwood, AK



