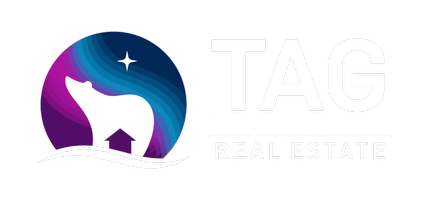UPDATED:
Key Details
Property Type Single Family Home
Listing Status Pending
Purchase Type For Sale
Square Footage 2,304 sqft
Price per Sqft $210
MLS Listing ID 25-9515
Style Multi-Level
Bedrooms 5
Full Baths 2
Half Baths 1
Construction Status Existing Structure
Year Built 1973
Annual Tax Amount $3,263
Lot Size 9,882 Sqft
Acres 0.23
Source Alaska Multiple Listing Service
Property Description
Location
State AK
Area 45 - Boniface Pkwy To Muldoon Rd
Zoning R1 - Single Family Residential
Direction Tudor Rd, N on Patterson (or Northern Lights, S on Patterson), E on Madelynne, L on Laron, L on Hennings Way, house on right/2nd to the last before park entrance
Interior
Interior Features CO Detector(s), Dishwasher, Disposal, Family Room, Fireplace, Refrigerator, Smoke Detector(s), Washer &/Or Dryer Hookup
Flooring Laminate, Carpet
Fireplaces Type Gas Fireplace
Fireplace Yes
Appliance Gas Cooktop, Microwave (B/I)
Exterior
Exterior Feature Fenced Yard, Private Yard, Fire Pit, In City Limits, Landscaping, Storage
Parking Features Paved Driveway, Garage Door Opener, Attached, Heated
Garage Spaces 2.0
Garage Description 2.0
Roof Type Composition,Shingle,Asphalt
Topography Level
Porch Deck/Patio
Building
Lot Description Level
Foundation None
Lot Size Range 0.23
Sewer Public Sewer
Architectural Style Multi-Level
Construction Status Existing Structure
Schools
Elementary Schools Scenic Park
Middle Schools Begich
High Schools Bartlett
Others
Tax ID 0071054300001
Acceptable Financing VA Loan, FHA, Conventional, Cash
Listing Terms VA Loan, FHA, Conventional, Cash

Get More Information
Aurora Courtney
Associate Broker | License ID: 100653, 500072
Associate Broker License ID: 100653, 500072
- Homes For Sale in Anchorage, AK
- Homes For Sale in Wasilla, AK
- Homes For Sale in Soldotna, AK
- Homes For Sale in Palmer, AK
- Homes For Sale in Kenai, AK
- Homes For Sale in Eagle River, Anchorage, AK
- Homes For Sale in Sterling, AK
- Homes For Sale in Big Lake, AK
- Homes For Sale in Talkeetna, AK
- Homes For Sale in Trapper Creek, AK
- Homes For Sale in Houston, AK
- Homes For Sale in Girdwood, AK



