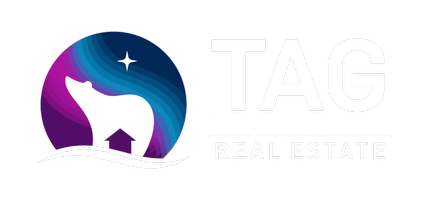OPEN HOUSE
Sat Aug 09, 12:00pm - 3:00pm
UPDATED:
Key Details
Property Type Single Family Home
Listing Status Active
Purchase Type For Sale
Square Footage 2,090 sqft
Price per Sqft $270
MLS Listing ID 25-9794
Style Multi-Level
Bedrooms 4
Full Baths 2
Construction Status Existing Structure
Year Built 1972
Lot Size 7,500 Sqft
Acres 0.17
Property Description
Step Inside to discover a Spacious Floor Plan featuring a Huge Master Suite complete with his and her Walk-In Closets and a luxurious Master Bathroom — Your Private Retreat at the end of the day. The home also includes smart home features throughout, offering both security and efficiency at your fingertips.
Enjoy cooking and entertaining in the updated kitchen, then head outside to your fenced-in backyard oasis, perfect for pets, kids, or relaxing weekends. The well-established garden adds beauty and charm, ideal for green thumbs or anyone who enjoys outdoor living.
Additional features include an oversized garage for extra storage or workspace.
Whether you're looking for more space, smart upgrades, or a cozy retreat, this home checks all the boxes.
Remodel was started in 2017 on the lower level. Owner took the remodel all the way down to the studs and completely remodeled the home. All exterior walls were upgraded and are double offset stud with 7" of insulation, electrical replaced and copper plumbing replaced with new PEX. The primary suite addition was completed in 2025.
Location
State AK
Area 10 - Spenard
Zoning R1 - Single Family Residential
Direction Take Old Sweard Hwy North, turn left onto Diamond Blvd. Right on C Street. Left on W Tudor Blvd. Right on Minnesota. Left on Spenard. Right on McRae. Right on Abbey Lane. Property is on the Left.
Interior
Interior Features BR/BA on Main Level, Ceiling Fan(s), CO Detector(s), Dishwasher, Jetted Tub, Range/Oven, Refrigerator, Security System, Smoke Detector(s), Soaking Tub, Vaulted Ceiling(s), Solid Surface Counter
Heating Natural Gas, Radiant Floor
Flooring Laminate
Appliance Gas Cooktop, Microwave (B/I), Washer &/Or Dryer, Wine/Beverage Cooler
Exterior
Exterior Feature Fenced Yard, Fire Service Area, In City Limits, Landscaping, Road Service Area
Parking Features Garage Door Opener, Attached, Heated
Garage Spaces 3.0
Garage Description 3.0
Roof Type Composition,Shingle,Asphalt
Topography Level
Porch Deck/Patio
Building
Lot Description Level
Foundation None
Lot Size Range 0.17
Sewer Public Sewer
Architectural Style Multi-Level
Construction Status Existing Structure
Schools
Elementary Schools Abbott Loop
Middle Schools Central
High Schools Bettye Davis East Anchorage
Others
Tax ID 0100833300001
Acceptable Financing Cash, Conventional, VA Loan
Listing Terms Cash, Conventional, VA Loan

Get More Information
Aurora Courtney
Associate Broker | License ID: 100653, 500072
Associate Broker License ID: 100653, 500072
- Homes For Sale in Anchorage, AK
- Homes For Sale in Wasilla, AK
- Homes For Sale in Soldotna, AK
- Homes For Sale in Palmer, AK
- Homes For Sale in Kenai, AK
- Homes For Sale in Eagle River, Anchorage, AK
- Homes For Sale in Sterling, AK
- Homes For Sale in Big Lake, AK
- Homes For Sale in Talkeetna, AK
- Homes For Sale in Trapper Creek, AK
- Homes For Sale in Houston, AK
- Homes For Sale in Girdwood, AK



