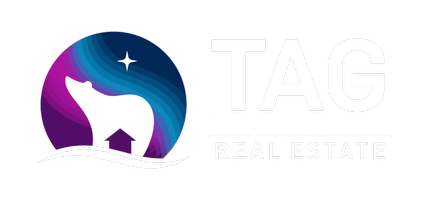UPDATED:
Key Details
Property Type Single Family Home
Listing Status Active
Purchase Type For Sale
Square Footage 1,928 sqft
Price per Sqft $232
MLS Listing ID 25-10555
Style Split Entry
Bedrooms 4
Full Baths 2
Construction Status Existing Structure
Year Built 1974
Annual Tax Amount $6,228
Lot Size 9,393 Sqft
Acres 0.22
Source Alaska Multiple Listing Service
Property Description
W/D hook-ups on both upper and lower level.
Countertops in bathrooms are thought to be solid surface, and kitchen countertops are unknown surface.
Location
State AK
Area 45 - Boniface Pkwy To Muldoon Rd
Zoning R1 - Single Family Residential
Direction From Turpin, turn right (East) on Dickerson Dr, property is on the left (North) side.
Interior
Interior Features BR/BA on Main Level, Ceiling Fan(s), CO Detector(s), Dishwasher, Electric, Family Room, Fireplace, Pantry, Range/Oven, Refrigerator, Smoke Detector(s), Washer &/Or Dryer Hookup, In-Law Floorplan
Heating Baseboard, Natural Gas, Other, See Remarks
Flooring Laminate, Carpet
Appliance Electric Cooktop, Microwave (B/I), Washer &/Or Dryer
Exterior
Exterior Feature Fenced Yard, Private Yard, Fire Pit, Fire Service Area, In City Limits, Road Service Area, Storage
Parking Features Garage Door Opener, Attached
Garage Spaces 1.0
Garage Description 1.0
Topography Level,Sloping
Porch Deck/Patio
Building
Lot Description Level, Sloping
Foundation None
Lot Size Range 0.22
Sewer Public Sewer
Architectural Style Split Entry
Construction Status Existing Structure
Schools
Elementary Schools Creekside Park
Middle Schools Begich
High Schools Bartlett
Others
Tax ID 0060224900001
Acceptable Financing AHFC, Cash, FHA, VA Loan
Listing Terms AHFC, Cash, FHA, VA Loan
Virtual Tour https://www.zillow.com/view-imx/10cab546-d59d-49b9-bad5-559cfe049c71?setAttribution=mls&wl=true&initialViewType=pano&utm_source=dashboard

Get More Information
Aurora Courtney
Associate Broker | License ID: 100653, 500072
Associate Broker License ID: 100653, 500072
- Homes For Sale in Anchorage, AK
- Homes For Sale in Wasilla, AK
- Homes For Sale in Soldotna, AK
- Homes For Sale in Palmer, AK
- Homes For Sale in Kenai, AK
- Homes For Sale in Eagle River, Anchorage, AK
- Homes For Sale in Sterling, AK
- Homes For Sale in Big Lake, AK
- Homes For Sale in Talkeetna, AK
- Homes For Sale in Trapper Creek, AK
- Homes For Sale in Houston, AK
- Homes For Sale in Girdwood, AK



