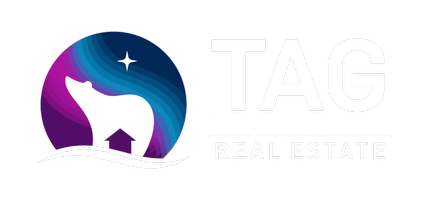
UPDATED:
Key Details
Property Type Single Family Home
Listing Status Active
Purchase Type For Sale
Square Footage 1,478 sqft
Price per Sqft $317
MLS Listing ID 25-11856
Style Ranch-Traditional
Bedrooms 3
Full Baths 2
Construction Status Existing Structure
Year Built 1977
Lot Size 0.306 Acres
Acres 0.31
Source Alaska Multiple Listing Service
Property Description
Location
State AK
Area 35 - E Tudor Rd - Abbott Rd
Zoning R5 - Rural Residential
Direction Turn west off Lake Otis Parkway on 68th Avenue, turn left on Oakwood Dr and take the immediate right onto Burlwood Dr and the house is straight ahead in the circle.
Interior
Interior Features BR/BA on Main Level, BR/BA Primary on Main Level, Dishwasher, Family Room, Fireplace, Range/Oven, Refrigerator, Smoke Detector(s)
Heating Forced Air, Natural Gas
Flooring Carpet
Appliance Washer &/Or Dryer
Exterior
Exterior Feature Fenced Yard, Poultry Allowed, Private Yard, Fire Service Area, Hot Tub, In City Limits, Landscaping, Motion Lighting, Road Service Area, Storage
Parking Features RV Parking, Garage Door Opener, Attached, Heated
Garage Spaces 2.0
Garage Description 2.0
View Mountains
Roof Type Composition,Shingle,Asphalt
Topography Level
Porch Deck/Patio
Building
Lot Description Level
Foundation None
Lot Size Range 0.31
Sewer Public Sewer
Architectural Style Ranch-Traditional
Construction Status Existing Structure
Schools
Elementary Schools Kasuun
Middle Schools Hanshew
High Schools Service
Others
Tax ID 0141050700001
Acceptable Financing AHFC, Cash, Conventional, FHA, VA Loan
Listing Terms AHFC, Cash, Conventional, FHA, VA Loan

Get More Information

Aurora Courtney
Associate Broker | License ID: 100653, 500072
Associate Broker License ID: 100653, 500072
- Homes For Sale in Anchorage, AK
- Homes For Sale in Wasilla, AK
- Homes For Sale in Soldotna, AK
- Homes For Sale in Palmer, AK
- Homes For Sale in Kenai, AK
- Homes For Sale in Eagle River, Anchorage, AK
- Homes For Sale in Sterling, AK
- Homes For Sale in Big Lake, AK
- Homes For Sale in Talkeetna, AK
- Homes For Sale in Trapper Creek, AK
- Homes For Sale in Houston, AK
- Homes For Sale in Girdwood, AK



