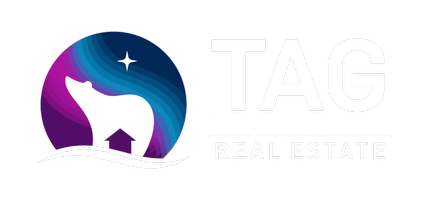
Open House
Fri Oct 24, 5:00pm - 7:00pm
Sat Oct 25, 1:00pm - 4:00pm
Sun Oct 26, 2:00pm - 5:00pm
UPDATED:
Key Details
Property Type Single Family Home
Listing Status Active
Purchase Type For Sale
Square Footage 3,119 sqft
Price per Sqft $192
MLS Listing ID 25-13402
Style Multi-Level
Bedrooms 4
Full Baths 3
Half Baths 1
Construction Status Existing Structure
Year Built 1973
Annual Tax Amount $7,970
Lot Size 10,723 Sqft
Acres 0.25
Source Alaska Multiple Listing Service
Property Description
Location
State AK
Area 45 - Boniface Pkwy To Muldoon Rd
Zoning R1 - Single Family Residential
Direction From Debarr go E, turn L on Edward St, Lon Winding Way, R on Ril Way, L on Bench Ct. Property in cul-de-sac.
Interior
Interior Features Basement, CO Detector(s), Dishwasher, Disposal, Family Room, Fireplace, Pantry, Range/Oven, Refrigerator, Vaulted Ceiling(s), Washer &/Or Dryer Hookup, Window Coverings, Granite Counters
Heating Baseboard, Natural Gas
Appliance Gas Cooktop, Microwave (B/I), Washer &/Or Dryer
Exterior
Exterior Feature Fenced Yard, Private Yard, Fire Service Area, In City Limits, Road Service Area, Storage
Parking Features Paved Driveway, Garage Door Opener, Attached
Garage Spaces 2.0
Garage Description 2.0
Waterfront Description Unknown-BTV
Roof Type Composition,Shingle,Asphalt
Topography Sloping
Porch Deck/Patio
Building
Lot Description Cul-de-sac, Sloping
Foundation None
Lot Size Range 0.25
Sewer Public Sewer
Architectural Style Multi-Level
Construction Status Existing Structure
Schools
Elementary Schools Ptarmigan
Middle Schools Clark
High Schools Bartlett
Others
Tax ID 0060810700001
Acceptable Financing AHFC, Cash, Conventional, FHA, VA Loan
Listing Terms AHFC, Cash, Conventional, FHA, VA Loan

Get More Information

Aurora Courtney
Associate Broker | License ID: 100653, 500072
Associate Broker License ID: 100653, 500072
- Homes For Sale in Anchorage, AK
- Homes For Sale in Wasilla, AK
- Homes For Sale in Soldotna, AK
- Homes For Sale in Palmer, AK
- Homes For Sale in Kenai, AK
- Homes For Sale in Eagle River, Anchorage, AK
- Homes For Sale in Sterling, AK
- Homes For Sale in Big Lake, AK
- Homes For Sale in Talkeetna, AK
- Homes For Sale in Trapper Creek, AK
- Homes For Sale in Houston, AK
- Homes For Sale in Girdwood, AK



