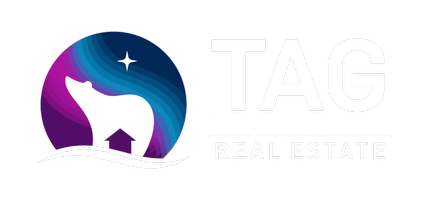
UPDATED:
Key Details
Property Type Single Family Home
Listing Status Active
Purchase Type For Sale
Square Footage 4,233 sqft
Price per Sqft $283
MLS Listing ID 25-14333
Bedrooms 5
Full Baths 3
Half Baths 1
Construction Status Existing Structure
HOA Fees $183/qua
Year Built 2009
Lot Size 0.340 Acres
Acres 0.34
Source Alaska Multiple Listing Service
Property Description
A beautiful entry welcomes you inside. To your right, the large formal dining room features unobstructed inlet views. Nearby is a spacious half bath and the open, sun-filled living, dining, and kitchen area. The living room showcases floor-to-ceiling, two-story windows with vaulted ceilings, framing unparalleled inlet and mountain views, along with a cozy gas fireplace.
The gourmet kitchen includes a large island, built-in gas cooktop, double ovens, granite countertops, stainless steel appliances, a spacious pantry, and an additional walk-in mud room/pantry with space for extra refrigerators or storage. The expansive back deck is plumbed with gas for your grilling needs and backs to a lush, serene, wooded area. Enjoy your morning coffee on the sunny deck or take in vivid sunsets.
Upstairs features 3 bedrooms plus an office, including the luxurious primary suite with an en-suite bath offering double vanities, a soaking tub, separate shower, and an incredible walk-in closet. An additional hall bath and a large laundry room with built-ins complete this level.
The expansive walk-out lower level includes 2 additional bedrooms, a full bath, a large family room, and 3 generous storage areas. Additional features include new LVP flooring throughout, Hunter Douglas remote blinds, a spacious 3-car garage with built-in storage, a type 2 (220) universal charger and a 5-star energy rating. Large driveway and abundance of privacy!
Welcome home.
Location
State AK
Area 25 - Dearmoun Rd - Potter Marsh
Zoning R3SL - Multi Family Res Special Limitation
Direction South on New Seward Hwy, Left on Potter Valley Road, Right onto Potter Valley Circle, Home is at the end of the cul-de-sac.
Interior
Interior Features Basement, Ceiling Fan(s), Central Vac Rough-in, Central Vacuum, CO Detector(s), Dishwasher, Disposal, Family Room, Jetted Tub, Pantry, Range-Downdraft, Refrigerator, Smoke Detector(s), Vaulted Ceiling(s), Washer &/Or Dryer Hookup, Window Coverings, Granite Counters
Heating Forced Air, Natural Gas
Appliance Double Ovens, Gas Cooktop, Microwave (B/I), Washer &/Or Dryer
Exterior
Exterior Feature Fenced Yard, Private Yard, Covenant/Restriction, Fire Service Area, In City Limits, Landscaping, Road Service Area, Storage, View
Parking Features Paved Driveway, Garage Door Opener, Attached, Heated
Garage Spaces 3.0
Garage Description 3.0
View City Lights, Inlet, Mountains, Ocean
Roof Type Composition,Shingle,Asphalt
Topography Level,Sloping
Porch Deck/Patio
Building
Lot Description Level, Sloping
Foundation None
Lot Size Range 0.34
Sewer Public Sewer
Construction Status Existing Structure
Schools
Elementary Schools Rabbit Creek
Middle Schools Goldenview
High Schools South Anchorage
Others
Tax ID 0202916800001
Acceptable Financing AHFC, Cash, Conventional, FHA, VA Loan
Listing Terms AHFC, Cash, Conventional, FHA, VA Loan

Get More Information

Aurora Courtney
Associate Broker | License ID: 100653, 500072
Associate Broker License ID: 100653, 500072
- Homes For Sale in Anchorage, AK
- Homes For Sale in Wasilla, AK
- Homes For Sale in Soldotna, AK
- Homes For Sale in Palmer, AK
- Homes For Sale in Kenai, AK
- Homes For Sale in Eagle River, Anchorage, AK
- Homes For Sale in Sterling, AK
- Homes For Sale in Big Lake, AK
- Homes For Sale in Talkeetna, AK
- Homes For Sale in Trapper Creek, AK
- Homes For Sale in Houston, AK
- Homes For Sale in Girdwood, AK



